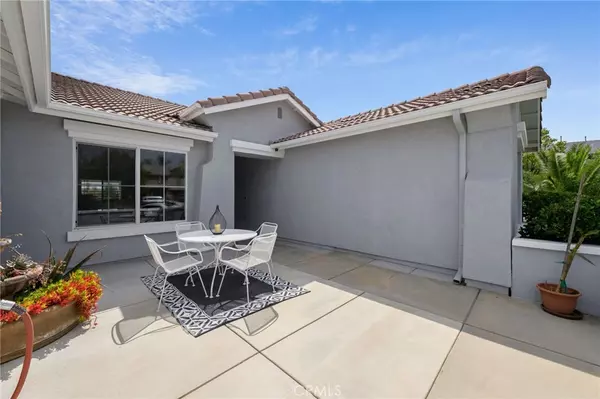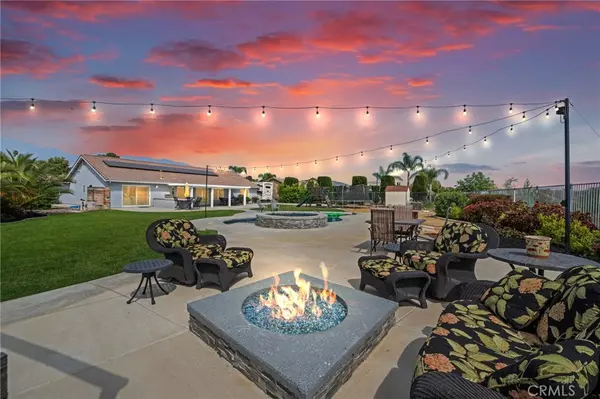$840,000
$830,000
1.2%For more information regarding the value of a property, please contact us for a free consultation.
33471 Gene Autry CIR Yucaipa, CA 92399
4 Beds
3 Baths
2,401 SqFt
Key Details
Sold Price $840,000
Property Type Single Family Home
Sub Type Single Family Residence
Listing Status Sold
Purchase Type For Sale
Square Footage 2,401 sqft
Price per Sqft $349
MLS Listing ID SW23099610
Sold Date 06/30/23
Bedrooms 4
Full Baths 3
Construction Status Updated/Remodeled,Termite Clearance,Turnkey
HOA Y/N No
Year Built 2005
Lot Size 0.461 Acres
Property Description
Welcome to this stunning 4 bedroom, 3 bathroom home located in a highly sought-after neighborhood of Yucaipa. This beautiful property boasts an open floor plan with plenty of natural light, making it the perfect space for entertaining guests or relaxing with family. As you enter the home, you are greeted by a spacious living room with a cozy fireplace and large windows that offer breathtaking views your your backyard Oasis. The living room flows seamlessly into the dining area and kitchen, which features stainless steel appliances, granite countertops, and ample cabinet space.
The master bedroom is a true oasis, with a newly remodeled luxurious en-suite bathroom that features a beautiful walk-in shower, dual vanities and 2 walk-in closets. The three additional bedrooms are generously sized and 1 bedroom has an attached bathroom making it a mini master bedroom perfect for guest. Outside, you will find a beautifully landscaped backyard with a covered patio, built in BBQ, Pool, Spa, Fire Pit, Double RV Parking, Garden, Fruit Trees and Kids Play Set, perfect for enjoying a morning cup of coffee or hosting a summer barbecue. The home also features a 3-car garage along with the gated 100x50 double RV parking. This home offers the perfect combination of luxury and convenience. Don't miss out on the opportunity to make this stunning property your own!
Location
State CA
County San Bernardino
Area 269 - Yucaipa/Calimesa
Rooms
Main Level Bedrooms 4
Interior
Interior Features Breakfast Bar, Separate/Formal Dining Room, Eat-in Kitchen, Granite Counters, High Ceilings, Open Floorplan, Wired for Sound, All Bedrooms Down, Bedroom on Main Level, Main Level Primary, Multiple Primary Suites, Primary Suite, Walk-In Closet(s)
Heating Central
Cooling Central Air
Flooring Carpet, Tile
Fireplaces Type Family Room
Fireplace Yes
Appliance Dishwasher, Gas Cooktop, Disposal, Microwave, Water Heater
Laundry Inside, Laundry Room
Exterior
Parking Features Concrete, Direct Access, Driveway, Garage Faces Front, Garage, RV Hook-Ups, RV Gated, RV Access/Parking
Garage Spaces 3.0
Garage Description 3.0
Fence Wrought Iron
Pool Heated, In Ground, Private
Community Features Sidewalks
Utilities Available Electricity Connected, Natural Gas Connected, Sewer Connected, Water Connected
View Y/N Yes
View Hills, Mountain(s), Neighborhood
Roof Type Tile
Accessibility No Stairs
Porch Rear Porch, Concrete, Covered, Front Porch
Attached Garage Yes
Total Parking Spaces 3
Private Pool Yes
Building
Lot Description Back Yard, Cul-De-Sac, Front Yard, Garden, Lawn, Landscaped, Level, Sprinkler System, Yard
Story 1
Entry Level One
Foundation Slab
Sewer Public Sewer
Water Public
Level or Stories One
New Construction No
Construction Status Updated/Remodeled,Termite Clearance,Turnkey
Schools
School District Yucaipa/Calimesa Unified
Others
Senior Community No
Tax ID 0318571160000
Security Features Carbon Monoxide Detector(s),Smoke Detector(s)
Acceptable Financing Cash, Cash to New Loan, Conventional, FHA, Submit, VA Loan
Green/Energy Cert Solar
Listing Terms Cash, Cash to New Loan, Conventional, FHA, Submit, VA Loan
Financing Conventional
Special Listing Condition Standard
Read Less
Want to know what your home might be worth? Contact us for a FREE valuation!

Our team is ready to help you sell your home for the highest possible price ASAP

Bought with MICHAEL MARANGAKIS • ALTA REALTY GROUP CA, INC.






