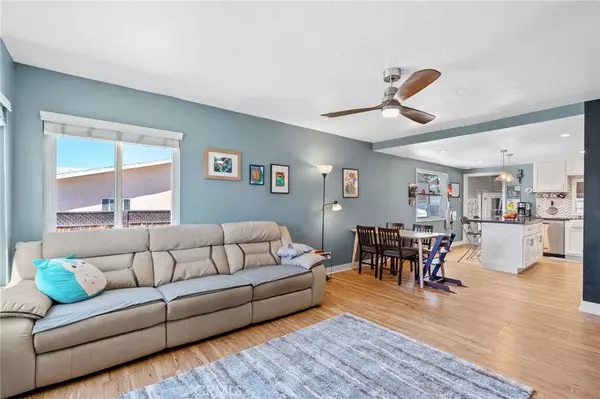$827,000
$850,000
2.7%For more information regarding the value of a property, please contact us for a free consultation.
1560 E Lexington AVE El Cajon, CA 92019
3 Beds
3 Baths
1,742 SqFt
Key Details
Sold Price $827,000
Property Type Single Family Home
Sub Type Single Family Residence
Listing Status Sold
Purchase Type For Sale
Square Footage 1,742 sqft
Price per Sqft $474
Subdivision El Cajon
MLS Listing ID SW22081330
Sold Date 06/01/22
Bedrooms 3
Full Baths 3
Construction Status Updated/Remodeled,Turnkey
HOA Y/N No
Year Built 1946
Lot Size 9,583 Sqft
Property Description
This 1,742sf Single Story home in El Cajon has incredible yard space with plenty of green grass and is even setup with a playground if you have little humans. Inside the home, you'll love the laminate flooring and remodeled/updated kitchen with white cabinets, granite counters, kitchen island and stylish backsplash. This home is turnkey and ready to move in. Three bedrooms and three bathrooms so you don't have to fight over bathroom time in the mornings. Each room is spacious and clean. The back of the home has a sunroom for added space for living or working. NO HOA, tax rate approximately 1.4%. Tired of paying high electricity bills? No worries, this has solar panels from Sun Run. The San Diego market has been competitive and finding amazing homes such as this can be hard and frustrating. Don't miss out on this one...See it, love it, buy it...see you in escrow!
Location
State CA
County San Diego
Area 92019 - El Cajon
Zoning R2
Rooms
Other Rooms Shed(s)
Main Level Bedrooms 3
Interior
Interior Features Eat-in Kitchen, Sunken Living Room, All Bedrooms Down, Bedroom on Main Level, Jack and Jill Bath, Main Level Primary, Walk-In Closet(s)
Heating Forced Air
Cooling Central Air
Flooring Laminate, Tile
Fireplaces Type Living Room
Fireplace Yes
Appliance Dishwasher, Electric Water Heater, Disposal, Gas Oven, Gas Range, Gas Water Heater, Microwave, Water Heater
Laundry In Garage
Exterior
Parking Features Carport, Garage Faces Front, On Street
Garage Spaces 2.0
Carport Spaces 2
Garage Description 2.0
Fence Wood, Wrought Iron
Pool None
Community Features Curbs, Street Lights
Utilities Available Cable Connected, Electricity Connected, Natural Gas Connected, Phone Connected, Sewer Connected, Water Connected
View Y/N Yes
View Hills, Neighborhood
Roof Type Composition
Porch Front Porch
Attached Garage No
Total Parking Spaces 4
Private Pool No
Building
Lot Description Back Yard, Front Yard, Yard
Faces Southeast
Story 1
Entry Level One
Foundation Slab
Sewer Public Sewer
Water Public
Architectural Style Contemporary
Level or Stories One
Additional Building Shed(s)
New Construction No
Construction Status Updated/Remodeled,Turnkey
Schools
Elementary Schools Madison
School District San Diego Unified
Others
Senior Community No
Tax ID 5112236000
Security Features Carbon Monoxide Detector(s)
Acceptable Financing Submit
Listing Terms Submit
Financing Conventional
Special Listing Condition Standard
Read Less
Want to know what your home might be worth? Contact us for a FREE valuation!

Our team is ready to help you sell your home for the highest possible price ASAP

Bought with Mike Aqrawi • eXp Realty of California, Inc.





