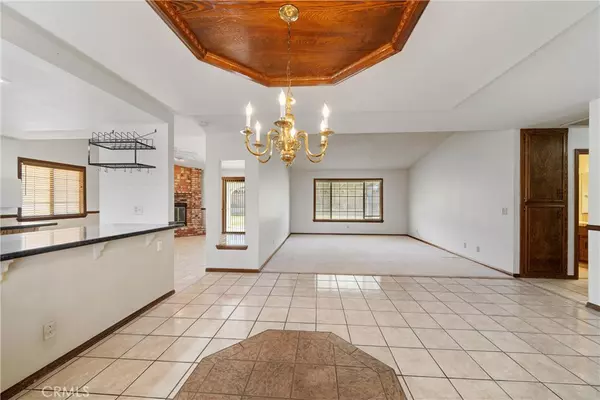43137 32nd ST W Lancaster, CA 93536
3 Beds
2 Baths
1,926 SqFt
UPDATED:
01/14/2025 12:44 AM
Key Details
Property Type Single Family Home
Sub Type Single Family Residence
Listing Status Active
Purchase Type For Sale
Square Footage 1,926 sqft
Price per Sqft $272
MLS Listing ID SR25004300
Bedrooms 3
Full Baths 2
HOA Y/N No
Year Built 1985
Lot Size 9,757 Sqft
Property Description
Are you searching for your first or next home? Look no further! This charming single-story, semi-custom gem in desirable West Lancaster offers everything you need and more. Perfectly situated near shopping, schools, and just a short walk to the tranquil Prime Desert Woodland Preserve, this home seamlessly blends comfort, convenience, and location.
Step inside to find an inviting dining and main living area designed for gatherings and everyday living. To the left, the open kitchen awaits, featuring timeless oak cabinetry, sleek granite countertops, and ample storage space. Adjacent to the kitchen, the spacious den takes center stage with its grand brick fireplace, creating a cozy atmosphere for chilly evenings.
Down the right hallway, you'll discover three generously sized bedrooms and two bathrooms. At the end of the hall, the private primary suite awaits, boasting a fully renovated en-suite bathroom with dual sinks, elegant granite counters, and an oversized walk-in tile shower—a perfect retreat.
The outdoor space is just as impressive, offering a large backyard enclosed by block walls for privacy, covered patios for entertaining, and plenty of room to relax or play. A side yard with a sturdy metal gate provides additional convenience and even potential space for parking a small trailer.
Start the new year in style and comfort with this incredible home. Schedule your showing today and turn your dream into reality!
Note: Video is Virtually Staged
Location
State CA
County Los Angeles
Area Lac - Lancaster
Zoning LRRA7500*
Rooms
Main Level Bedrooms 3
Interior
Interior Features All Bedrooms Down
Heating Central
Cooling Central Air, Evaporative Cooling
Fireplaces Type Den
Fireplace Yes
Laundry In Garage
Exterior
Garage Spaces 2.0
Garage Description 2.0
Pool None
Community Features Biking, Sidewalks
View Y/N No
View None
Attached Garage Yes
Total Parking Spaces 2
Private Pool No
Building
Lot Description 0-1 Unit/Acre, Corner Lot
Dwelling Type House
Story 1
Entry Level One
Sewer Public Sewer
Water Public
Level or Stories One
New Construction No
Schools
School District Antelope Valley Union
Others
Senior Community No
Tax ID 3112035033
Acceptable Financing Cash, Conventional, FHA, VA Loan
Listing Terms Cash, Conventional, FHA, VA Loan
Special Listing Condition Standard






